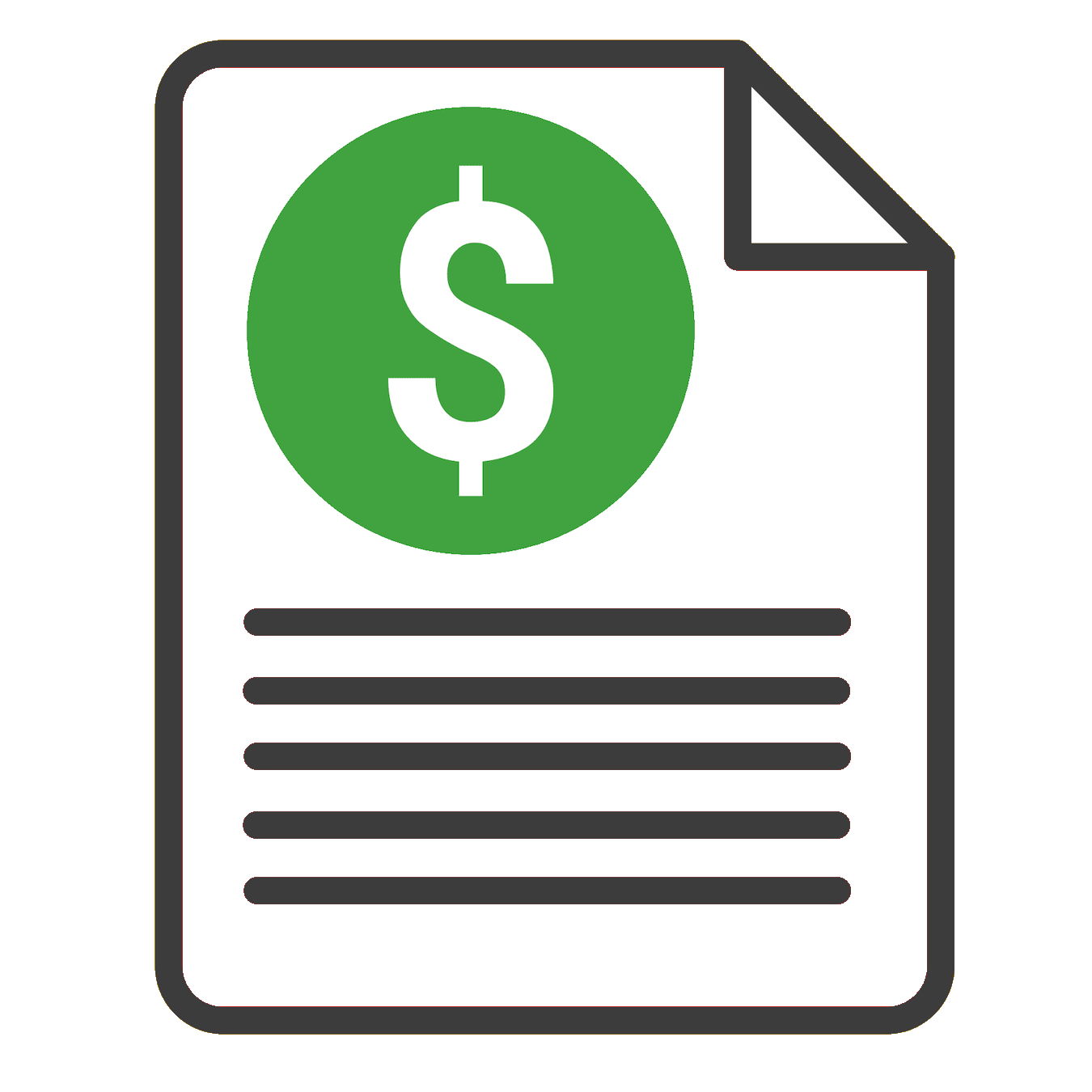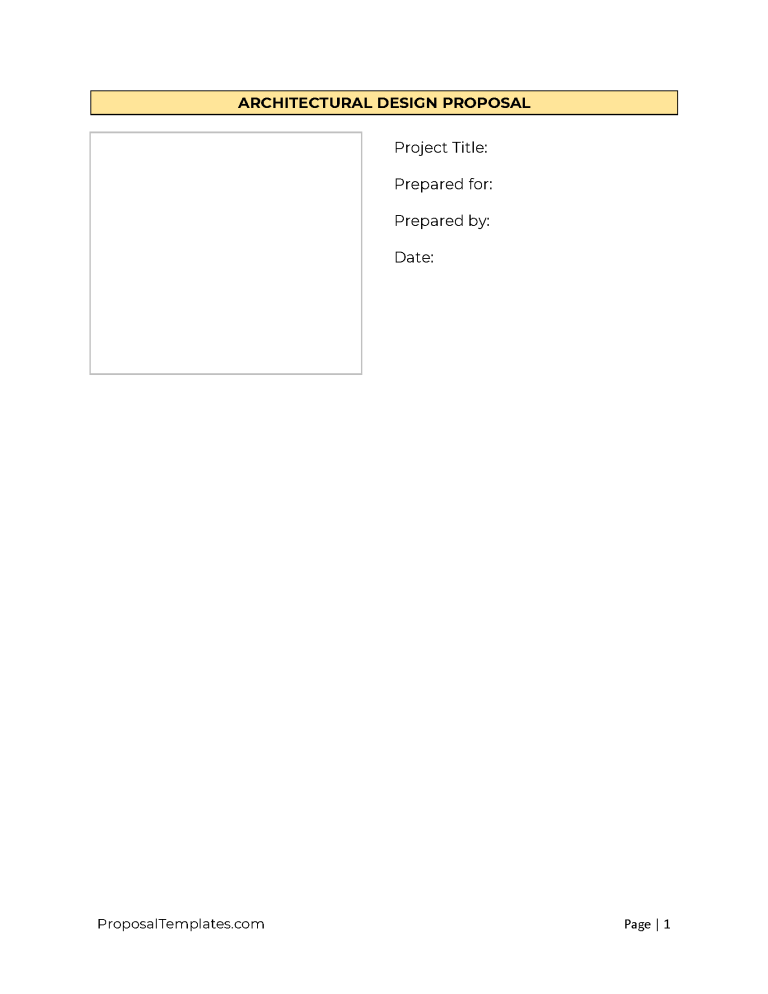Architectural design proposals inform clients looking of an architect or architectural firm’s services. In fact, they will include issues that will need to positively address the concerns of stakeholders as well as other relevant client parties since this document seeks to gain a specific project.
Types Of Architectural Proposals (14)
- Adaptive Reuse – A proposal to convert existing structures into new functional spaces while preserving their historical or architectural significance.
- Commercial Architecture – Architects or Architectural firms will use this proposal to show their expertise and knowledge of commercial spaces, office buildings, retail stores, restaurants, and hospitality establishments.
- Cultural And Heritage Architecture – Use this proposal when the client’s project involves cultural and heritage buildings, museums, cultural centers, and historical sites.
- Educational Architecture – This proposal focuses on an architectural designer’s understanding of spatial planning in order to obtain projects involving schools, universities, libraries, and educational facilities.
- Healthcare Architectural – A proposal developed for hospitals, clinics, medical centers, and healthcare campus projects and especially focuses on the architectural designer’s understanding of structures with medical equipment needs.
- Industrial Architecture – Produced to showcase an architectural firm’s adaptability to electrical, fire safety, and, lighting systems since it must attract projects with warehouses, manufacturing plants, and industrial complex projects.
- Interior Architecture – Proposals utilized to obtain projects centering on spatial planning and interior layouts specifically within existing structures.
- Landscape Architecture – A proposal focused on the architectural firm’s design strengths in outdoor spaces (i.e., parks, gardens, recreational areas).
- Mixed-Use Development – A tailored proposal to clients seeking an architectural firm and showcasing knowledge of residential and business architectural design projects, such as residential structures combined with commercial or recreational structures.
- Renovation And Remodeling – This proposal is produced for clients with existing structures that seek to optimize space and function with a new architectural design.
- Residential Architecture – This proposal will feature an architectural firm’s design abilities with single-family homes, condominiums, apartments, and housing complexes.
- Sustainable Design – The proposal focused on an architectural designer’s understanding and expertise in eco-friendly design in the hope that a potential client with environmental sustainability, energy efficiency, and eco-friendly building needs will award the designer the project.
- Transportation Infrastructure – Proposals featuring the designer’s structural integrity knowledge to obtain transportation-related infrastructure projects (i.e., airports, train stations, transit hubs).
- Urban Planning – This proposal gathers the architectural firm’s building codes knowledge for urban planning and other city development projects.
What Should Be Included (11 Items) |
1. Architectural Project Overview
- Project Discussion (Objectives, Benefits, Scope)
- Site Location (Size, Scale, Challenges)
- Budget And Timeline
- Selling Points
2. Site Analysis
- Site Description And Analysis
- Infrastructure And Systems (Plumbing, Electrical)
- Zoning And Regulations
- History, Context, And Community
- Diagrams, Renderings, And Photos
3. Design Concept
- Concept Statement
- Design Principles
- Materials And Aesthetics
- Functional Integrity And Sustainability
- User Experience
4. Functional Requirements
- User Needs
- Room Relationship And Specialized Spaces
- Accessibility, Safety, And Security
- Technical Infrastructure
- Regulatory Compliance
5. Aesthetic Considerations
- Design Style And Visual Themes
- Proportions And Scale
- Spatial Sequencing
- Art And Decor
- Cultural References, Brand Identity
6. Sustainability And Environmental Factors
Devote a section to the quality of the environment the architectural firm’s designs would provide as well as its effect on its surrounding ecological systems. Therefore, address topics like water conservation, energy efficiency or renewable energy, indoor air quality, and materials used because most clients will be concerned with the sustainability of their finished project.
- Environmental Goals
- Certifications And Standards
- Life Cycle Assessment
- Site Ecology And Community Impact
- Adaptability And Resilience
7. Budgeting And Resources
Inform the client of the total project cost, the reasoning for the pricing, payment options, as well as cost-saving opportunities. Present the costs of the project in detail while balancing the interests of the client and the architectural firm.
- Cost Categories (Design, Consultant, Construction)
- Permits And Approvals
- Value Engineering Options
- Contingency (i.e. Inflation)
- Payment (Schedule, Total Cost, Itemized Costs)
8. Timeline
Undeniably, most clients must approve the architectural firm’s project schedule. Thus, document the full project schedule, taking every factor into account, such as the process to obtain a required permit.
- Project Phases And Duration
- Dependencies And Key Milestones
- Client Review Periods
- Consultant Coordination
- Contingencies And Schedule Flexibility
9. Team And Expertise
Introduce this project’s principal architect, project manager, and design team members with a record of their names and contact information. Also, discuss their current standing in the field, especially any sole accomplishments, awards, or special mentions.
- Principal Architect And Project Manager
- Design Team Members
- Consultants
- Communication And Availability
- Experience, Coninuous Learning, And Professional Memberships
10. Visual Representation
Include visual aids in the proposal because this easily and effectively presents the architectural firm’s ideas to the client. In fact, make this presentation as dynamic and provocative as possible.
Renderings, Sketching, Blueprints/Plans
Interactive Elements
Material Samples
Visual Sequencing
Before And After Comparisons
11. Client’s Role And Responsibilities
Finally, document the client’s responsibilities, such as providing clear access to information and project site coordination. Additionally, present the feedback channels available to the client during the review and approval process.
- Clear Communication
- Design Collaborations
- Budget Management
- Consultant Coordination
- Stakeholder Engagement

