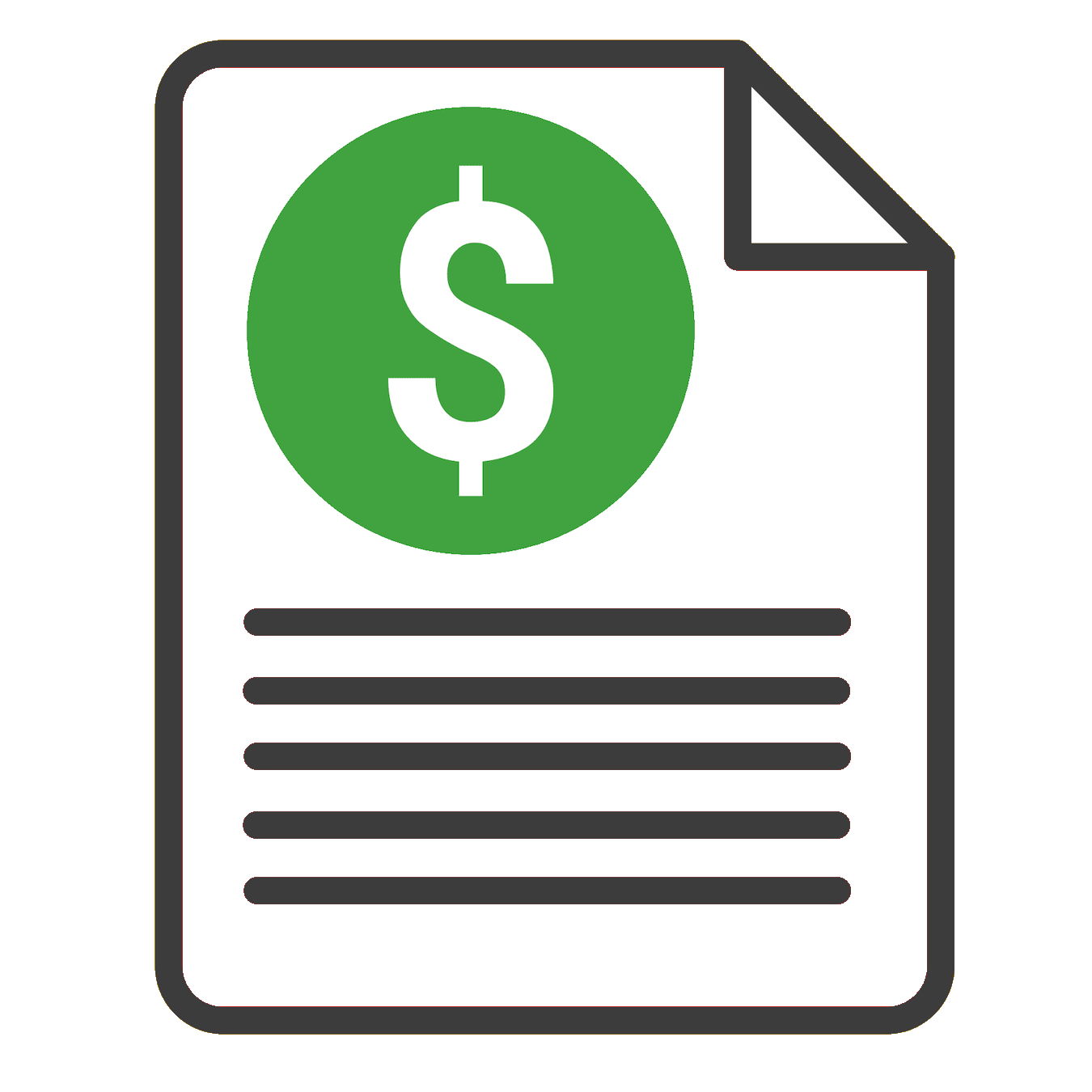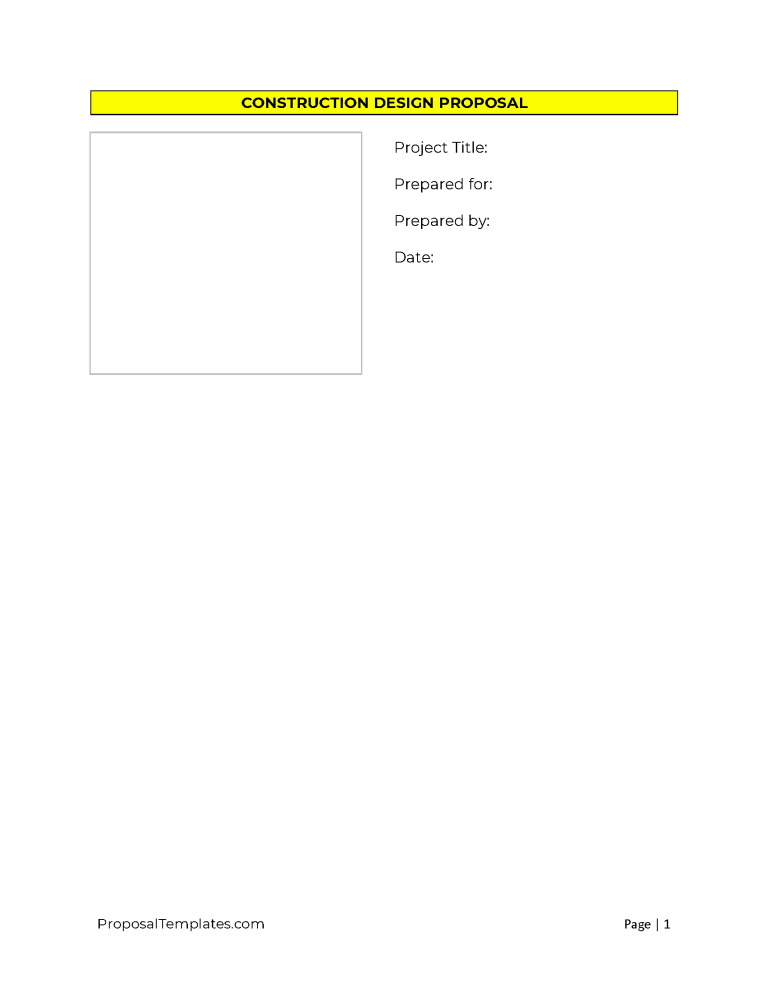A construction design proposal is submitted to potential clients as a bid to perform the architectural or engineering design and the physical construction. This proposal can be made by one company capable of design and construction or by multiple entities that have agreed to work in tandem or as partners on a particular project.
Types of Construction-Design Proposals (4)
- Progressive Design-Build Proposal – A flexible agreement that allows for updates and changes to the design and construction facets of the project.
- Cost-Plus-Fee Proposal – This proposal will clearly state all the estimates while presenting a reserved percentage for the construction company’s profit. While not the goal, this type of bid proposal can allow for changes since it maintains a clear separation between the profit margin of the construction company and the estimated costs for the labor, material, and paperwork needed for the project.
- Guaranteed Maximum Price (GMP) Proposal – A GMP proposal promises the client that the project will not exceed a predetermined maximum in cost while also allowing the client to benefit if the project is completed under budget.
- Integrated Proposal – This proposal is used for more complicated projects that require a broad scope of services, work, and delivery along with the construction proposal (such as engineering, architectural, and electrical services).
What Should Be Included (15 Sections) |
1. Introduction
Introduce the company (or companies) making this proposal and explicitly name the project being sought. Then, go over the project’s location, purpose, and the company’s plans to complete it.
- Company Name
- Contact Information
- Project Information And Goals
- Project Plan Overview
- Construction Company Skills And History
2. Project Description
Further, go into the construction design project’s details with a report on the actions needed to complete its objectives. Make a record of any significantly challenging project requirements requiring extra effort or work.
- Project Details
- Site Condition
- Special Considerations, Challenges, And Opportunities
- Design
- Construction Plan
4. Site Analysis
Use the data gathered from the bid walk and the information provided by the client in order to document the physical conditions of the project site. Describe physical site problems that would interfere with the completion of this project while proposing definitive solutions.
- Site Data (Photos, Blueprints, Notes)
- Integrity Of Site
- Company Plan For Obstacles
- Opportunities And Cost Saving Measures
- Additional Services
5. Design Approach
Explain how the company’s design methods and construction process are especially ideal for the project goals. For example, present high-quality and affordable materials the company will use for the design.
- Design Statement
- Sample Images
- Quality Materials
- Design Team Experience
- 3D Renderings
6. Project Timeline
Attach specific dates to the beginning and end of every stage of the construction design project as well as a calendar of events and schedules. For example, define milestone dates like deliverables, meetings, and feedback.
- Start/End Date
- Project Phase Dates
- Milestone Dates
- Meetings And Collaboration
- Inspection Dates
7. Budget And Cost Estimate
Develop an itemized list of the materials, labor, and equipment required for this project, including all associated expenses, such as obtaining the necessary permits. Make sure to define each product with its unit cost, together with the estimated labor and pay rate.
- Materials Needed (Quantity And Unit Cost)
- Labor Required (Work Schedule And Pay Rate)
- Permits Required (Permit Name/Type Fee)
- Vendor/Subcontractor (Supplies And Services)
- All Other Costs
9. Regulatory Compliance
Report all the applicable building codes and regulations (as well as state and federal laws) that apply to this project. List all the permits that must be obtained in order to commence and complete the project.
- Applicable Codes And Regulations
- Health And Safety Regulations
- Environmental Regulations
- Accessibility And ADA Compliance
- Permit Process
10. Quality Assurance And Control
Demonstrate the construction design company’s ability to provide quality materials as well as the labor to complete this project. If possible, also give the client several choices in materials and products.
- Quality Management Plan
- Subcontractor Quality Management
- Materials And Suppliers
- Testing And Inspections
- Documentation
11. Health And Safety Measures
Detail the protocols the construction design company will employ to adhere to health and safety codes during construction and its clean-up. Attach a copy of all such public regulations to this section so the client can conveniently verify this discussion.
- Government Health And Safety Regulations
- Safety Management
- Training And Education
- Inspections And Reporting
- Emergency Response Procedures
12. Environmental Impact
Become familiar with the local environment (i.e., plant life, water sources, etc.) and include these observations and laws in this proposal.
- Current Environmental Laws And Regulations
- Assessment And Mitigation
- Green Building Practices And Waste Management
- Water And Energy Conservation
- Sustainable Materials
13. Project Team And Experience
Identify every member of the construction design company’s project team as well as each one’s roles and responsibilities. Include past client testimonials and references accordingly.
- Project Team Roster
- Team Structure
- Relevant Experience
- Continual Education
- Industry Status
14. Portfolio And References
Put together an attractive presentation of the construction design company’s previous achievements in addition to dispensing the URL of the company’s portfolio. Whenever possible, include past client testimonials, quotes, and references that are relevant to the project.
- Project Images And Descriptions
- Case Studies
- Before/After Presentations
- Past Project Challenges And Solutions
- Contact Information
15. Appendices
Show the images and media of the anticipated project so the client can clearly envision the finished project. Additionally, present as many benefits to the finished project as possible.
- Team Portfolio And Resumes
- Regulations And Compliance Documentation
- Contracts And Financial Statements
- Insurance, Certification, And Licensing
- Schedules, Contact Information, And All Other Information

